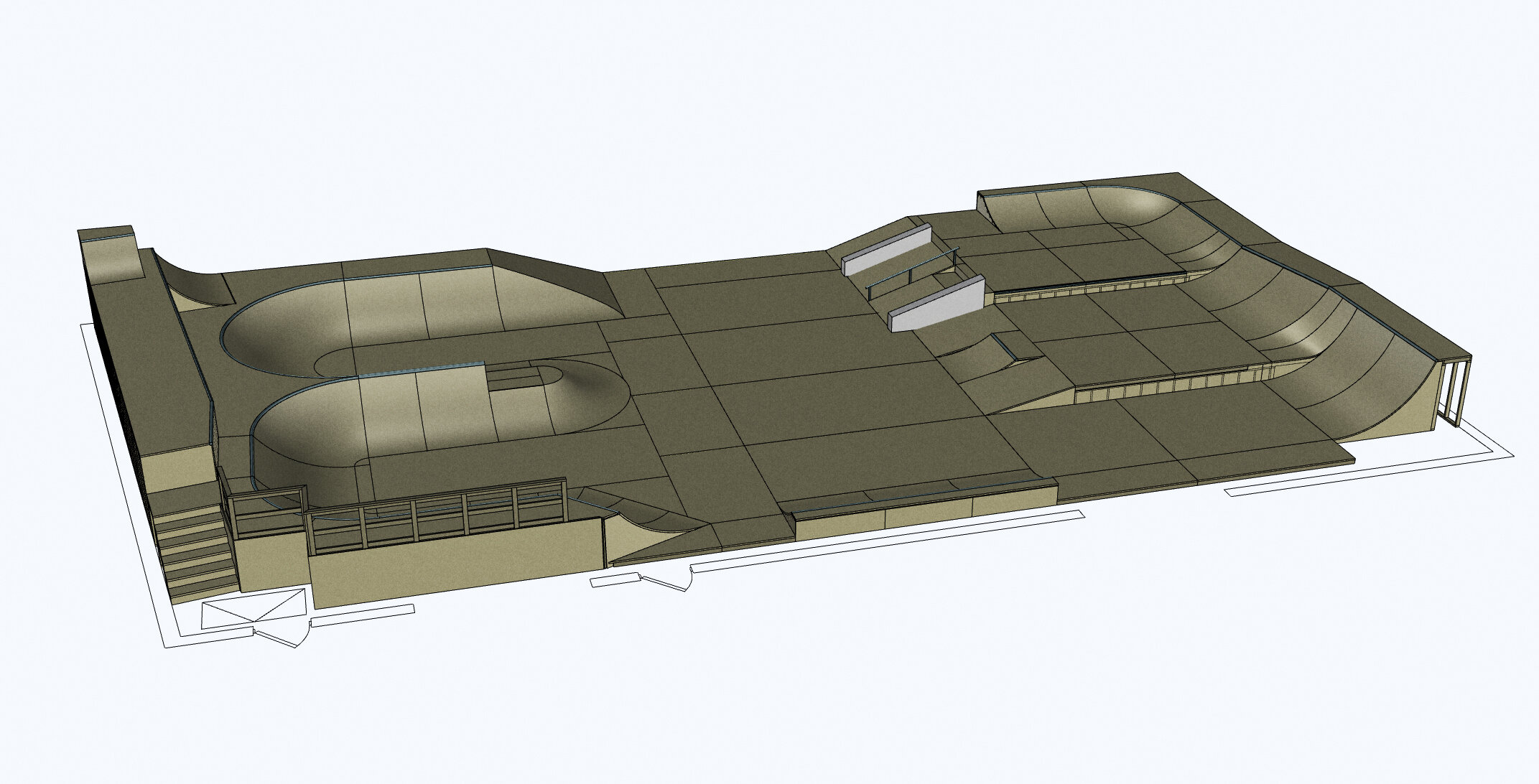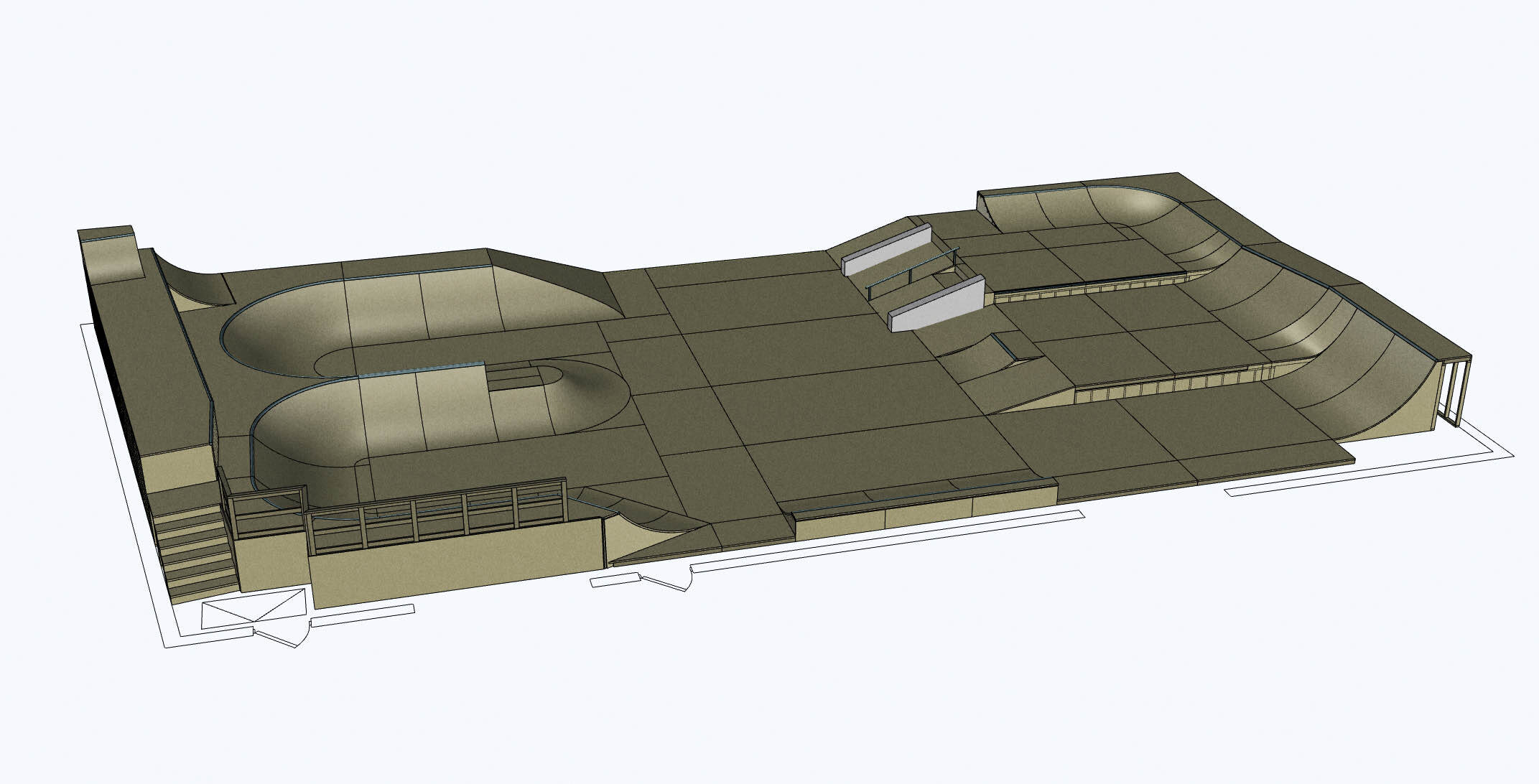
Private NY Skatepark
2019
I designed this private skatepark facility with input from The Tony Hawk Foundation (now The Skatepark Project). To facilitate the architect, building contractor, and city with permitting & code compliance, I developed a 100-page construction document to bridge the gap in skatepark construction knowledge for all involved.
The skatepark was framed and finished by the renowned international crew at BK Skateparks.



